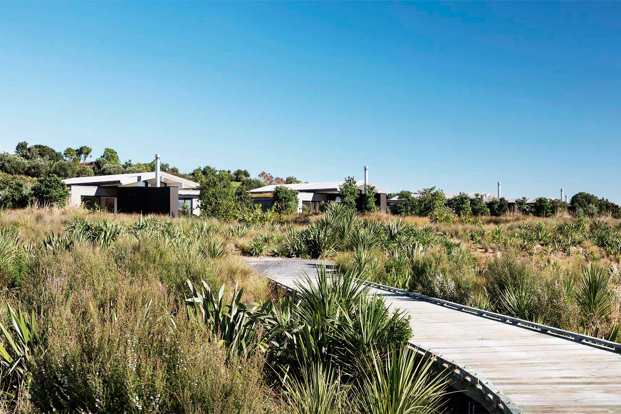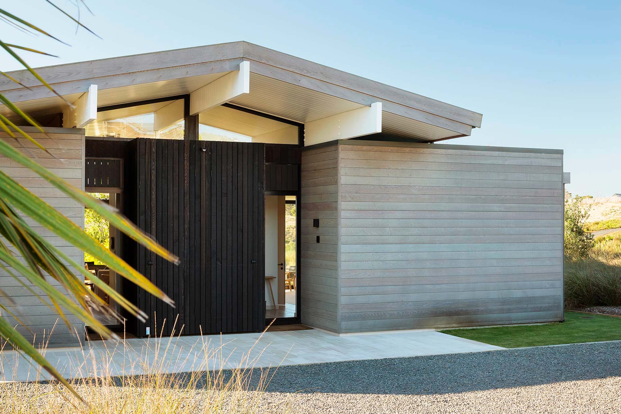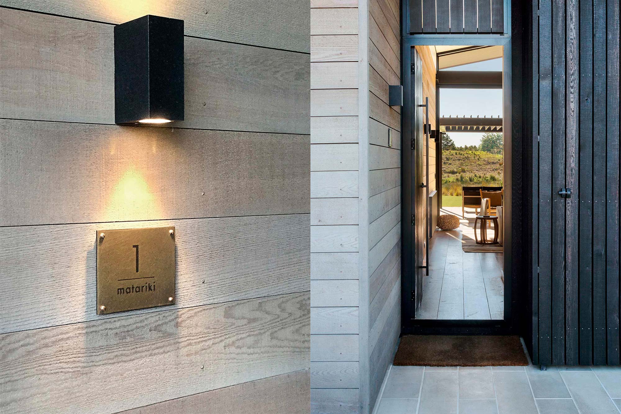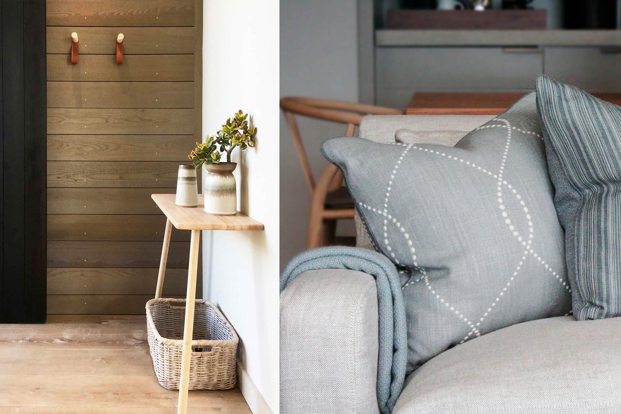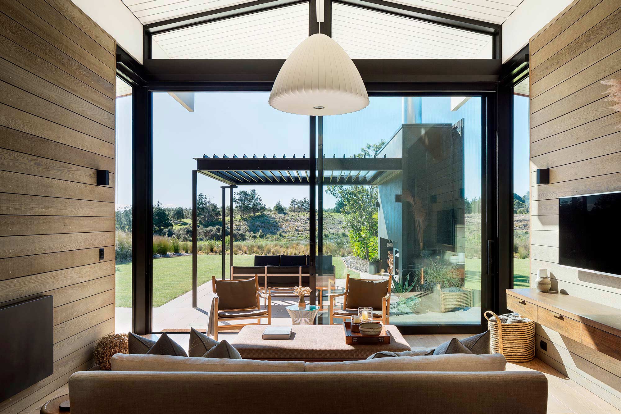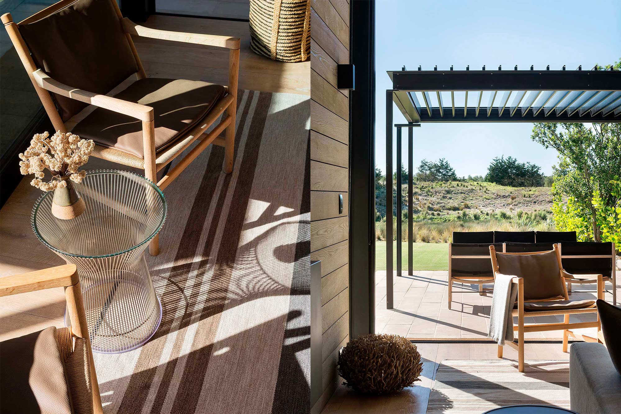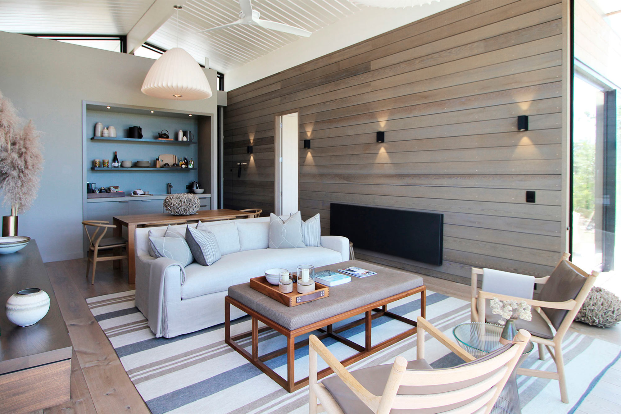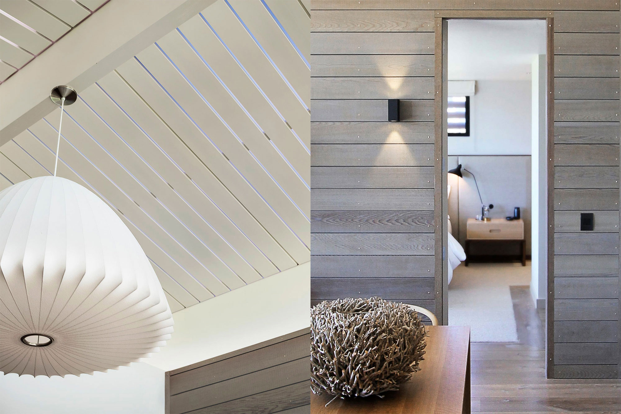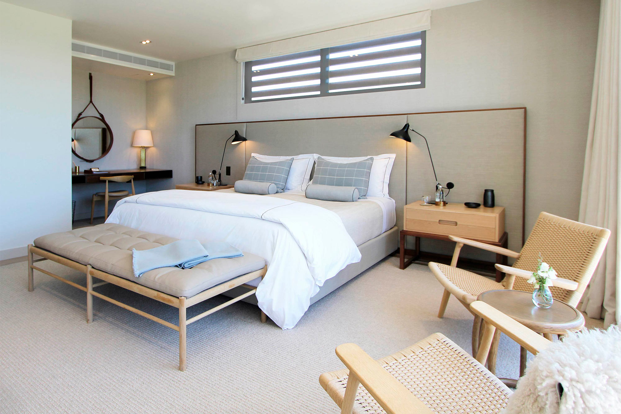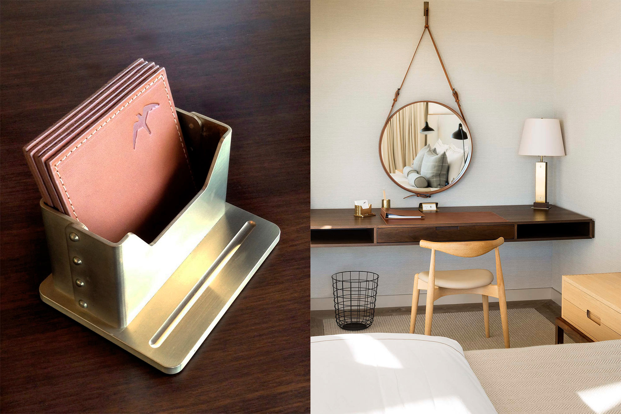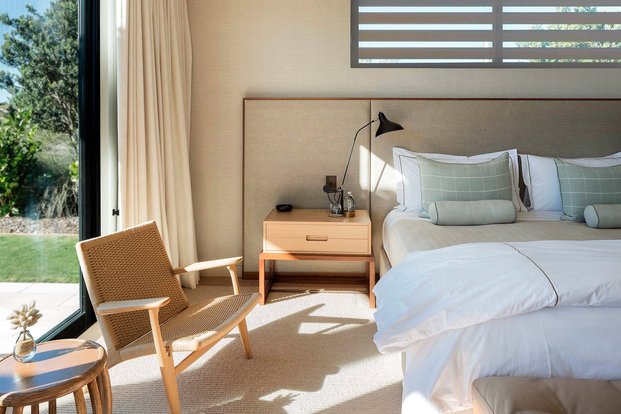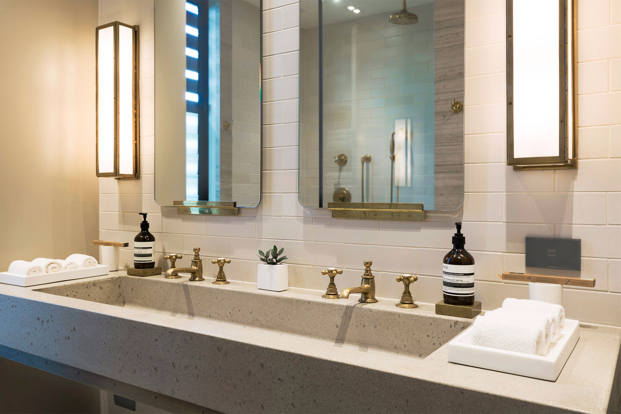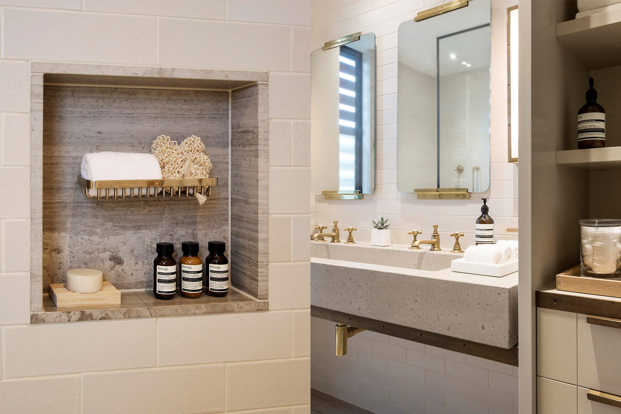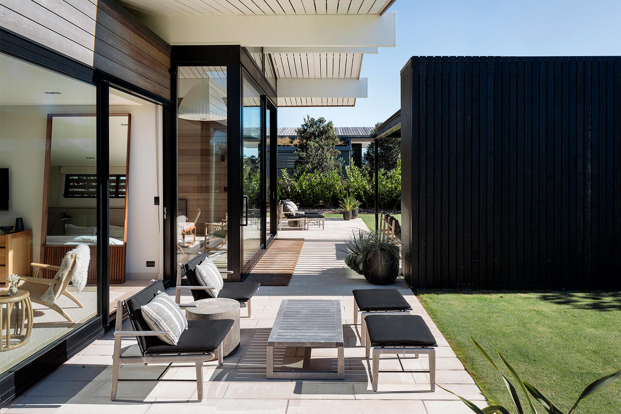TARA ITI • Members Cottages
TARA ITI • MEMBERS COTTAGES • NEW ZEALAND
Designed in conjunction with Auckland based architects John Irving and Ella Darby, these handsome cedar clad guest accommodations are the perfect home away from home for any visitor. A generous living room with small kitchenette is flanked by two spacious bedrooms, each with en suite bathrooms that include cast concrete trough sinks and brass fittings throughout. The soothing color palette is coupled with a combination of classic Danish furnishings and custom designs. The outdoor terrace features a fireplace and teak seating grouping perfect for curling up with a glass of Merlot, on a chilly, star filled night.
- Interior Design: Herringbone Design
- Architect: Studio John Irving & Ella Darby
- Photography: Simon Wilson
TARA ITI • MEMBERS COTTAGES • NEW ZEALAND
Designed in conjunction with Auckland based architects John Irving and Ella Darby, these handsome cedar clad guest accommodations are the perfect home away from home for any visitor. A generous living room with small kitchenette is flanked by two spacious bedrooms, each with en suite bathrooms that include cast concrete trough sinks and brass fittings throughout. The soothing color palette is coupled with a combination of classic Danish furnishings and custom designs. The outdoor terrace features a fireplace and teak seating grouping perfect for curling up with a glass of Merlot, on a chilly, star filled night.
- Interior Design: Herringbone Design
- Architect: Studio John Irving & Ella Darby
- Photography: Simon Wilson
